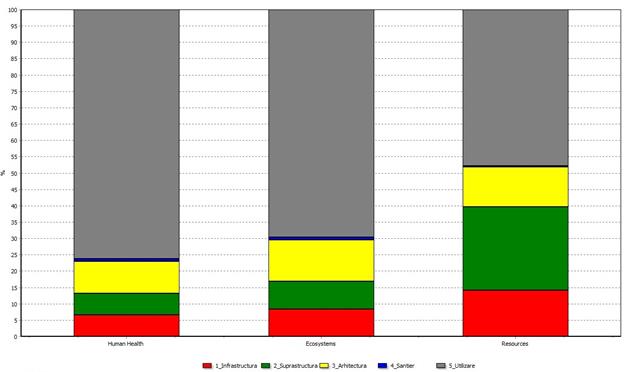A. PROJECT OVERVIEW
Project type: Research project
Contracting authority: Unitatea Executivă pentru Finanțarea Învățământului Superior, a Cercetării, Dezvoltării și Inovării
Project code: PN – II – PT – PCCA – 2011 - 3.2 – 1214
Program: NEZEBUILD
Contract no.: 74/2012
Coordinator: "Politehnica" University of Timisoara
Partner: SC Arhitim SRL Timisoara
Energy is a vital component of the society. For the well-being of the people, the industry and the economy it is necessary to assure safe, secure, sustainable and affordable energy sources. The concept of this project revolves around two crucial issues for the entire society, both for present and future generations: environment and resources. Subsequently, energy consumption and energy saving are of vital importance in terms of conservation of available resources and enhancement of environmental conditions.
Consequently, the main objectives of the proposed project relate to the design and detailing of a technical solution for NZEBs, and to the validation of such designs through extensive monitoring. Design, detailing and execution do not allude solely to construction elements but also to installation systems. The project deals with the advancement of energy-efficiency of buildings with all aspects of environmentally, economically and socially sustainable construction sector.
The topic of the project and the issues that it addresses are of great importance not only for Romania and Europe, but also for all of the developed countries in the world which can afford to apply measures for enhancement of energy efficiency.
In Dumbravita, (near Timisoara) Timis county, a residential building has already been constructed as a double house. Hereinafter, one half of the building shall be addressed as Home 1 while the other shall be addressed as Home 2. Each home is a fairly regular residential dwelling, two stories in height, composed of a living room, a utility room that doubles as a bathroom and a kitchen on the ground floor. The upper floor incorporates three bedrooms and one bathroom. The building has a total built area of 187 sqm and a living area of 145 sqm.
Home 1 has been designed, detailed, executed and equipped in such a manner that it would meet the Passive House standard. Simultaneously, it is in service in real conditions, being occupied by an entire family. Under these circumstances, constant monitoring of hygro-thermal parameters is being carried out. Based on the data provided by the monitoring system, a detailed evaluation of energetic performance shall be carried out for Home 1. Home 1 is actually the 3rd ever Passive House constructed in Romania.
The bearing structure of Home 2 is at this point finalized, but no interior finishing has been applied. Given the relevant experience of Home 1, the design, detailing and execution of final subsections of Home 2 shall be approached in such a way that it would achieve NZEB standard. Starting with incipient execution of finishes, Home 2 shall also be monitored extensively, as necessary equipment will be integrated during this phase. After completion, Home 2 will be monitored under real situation conditions, similar to Home 1.
The fact that the building is already constructed should be considered as a very strong point of the project, as no further finances need to be allocated from state funds that would be provided through this grant. Moreover, the triggering point of the project has already been completed as Home 1 (in a Passive House version) has been utterly finalized and is under constant monitoring.
B. KEY PERSONS LIST
Project Manager
Team Membes
As. dr. ing Sorin-Codrut FLORUT
As. dr. ing Calin SEBARCHEVICI
PARTNER SC ARHITIM SRL Timisoara
Manager
Research Team
Ing. Cristina TĂNASĂ
Ing. Cristian SABĂU
C. PASSIVE HOUSE AND NZEB DETAILS

Ground floor plan for Home 1 and Home 2

First level floor plan for Home 1 and Home 2
Details regarding the monitoring of Passive House are presented on the site of Co-partener SDAC Studio
D. OBJECTIVES/ACTIVITIES 2012
Stage I
Design and detailing of NZEB system
Build-up the finishing and installation systems for NZEB
E. OBJECTIVES/ACTIVITIES 2013
Stage II - Comparative study of energy efficiency between PH and NZEB
Evaluation of energetic performances for the PH using recorded monitoring data
Design of the monitoring system and set-up of equipment and accessories for NZEB
Monitoring of parameters for NZEB
F. OBJECTIVES/ACTIVITIES 2014
Stage III - Monitoring actual consumption, optimizing overall cost and life cycle assessment system NZEB
- Evaluation of monthly energy consumption.
- Presenting the advantages and disadvantages vs PH NZEB systems
(I).
- Develop a comparative study on the advantages and disadvantages of passive houses and almost zero energy.
- Acquisition of the monitoring system and all subsequent
parts, including the software required.
- Evaluation of offers and acquisition of equipment
- Monitoring of the total energy consumption
- Evaluation of recordings
- Correcting recorded values
- Periodically save data
- Validation of recorded data
- Presenting the advantages and disadvantages vs PH NZEB systems
(II).
- Develop a comparative study on the advantages and disadvantages of passive houses and almost zero energy.
G. OBJECTIVES/ACTIVITIES 2015
Stage IV - Monitoring actual consumption, optimizing overall cost and life cycle assessment system NZEB
- Evaluation monthly energy consumption
- Assessment of the main consumption, energy produced and consumed from renewable sources
- Overall investment cost assessment and lifetime of the building
- Analysis of the overall cost of the investment, cost benefit analysis damping coefficient for NZEB investment, optimized investment payback
- Evaluation of elements with significant impact in terms of environmental protection
- Lifecycle assessment using specialized software SimaPro
(scenario I)
- LCA with different scenarios Simapro program, materials recovery and waste management
- Acquisition and monitoring system of all subassemblies,
including necessary software (V)
- Evaluation of bids and purchase equipment
H. OBJECTIVES/ACTIVITIES 2016
Stage V - NZEB life cycle assessment, making recommendations and general rules for carrying out residential buildings in temperate
- Evaluation of the monthly energy consumption (II)
- Assessment of the main consumption, energy produced and consumed from renewable sources
- Acquisition and monitoring system of all subassemblies,
including necessary software (VI)
- Evaluation of bids and purchase equipment
- Overall investment cost assessment and lifetime of the building
(II)
- Analysis of the overall cost of the investment, cost benefit analysis damping coefficient for NZEB investment, optimized investment payback
- Develop a guide for designers and researchers in NZEB Systems
- Develop specific details for NZEB structure to aid design
- Lifecycle assessment using specialized software SimaPro
(scenario II)
- LCA with different scenarios Simapro program, materials recovery and waste management
- Investment depreciation cost-benefit analysis for NZEB (II)
- Evaluation of investment and cost parameters
I. PUBLISHED PAPERS IN 2012
S. PESCARI, D. STOIAN, V. STOIAN, D. DAN, Cristina TĂNASĂ, C. SABĂU, “ CLADIRI EFICIENTE ENERERGETIC. CASA PASIVA; CONCEPTUL DE CLADIRE CU CONSUM DE ENERGIE APROAPE ZERO”, Lucrările conferinței A IV-a Conferință Națională a AAEC p67-73, Craiova 2012
J. PUBLISHED PAPERS IN 2013
C. SABĂU, Cristina TĂNASĂ, D. STOIAN, D. DAN, V. STOIAN, “STRATEGIA ÎNREGISTRĂRII ȘI INTERPRETĂRII DATELOR SISTEMULUI DE MONITORIZARE A CASEI PASIVE”, INSTALAȚII PENTRU CONSTRUCȚII ȘI CONFORTUL AMBIENTAL – Ediția a 22-a p361-369, Timișoara 2013
D. DAN, V. STOIAN, S. PESCARI, “CASA PASIVĂ ȘI CONCEPTUL DE CLĂDIRE CU COSUM DE ENERGIE APROAPE ZERO”, INSTALAȚII PENTRU CONSTRUCȚII ȘI CONFORTUL AMBIENTAL – Ediția a 22-a p339-346, Timișoara 2013
V. STOIAN, D. DAN, D. STOIAN, “VALIDAREA ÎNDEPLINIRII CRITERIILOR DE CASĂ PASIVĂ PRIN UTILIZAREA DATELOR ÎNREGISTRATE ON LINE”, INSTALAȚII PENTRU CONSTRUCȚII CONFORTUL AMBIENTAL – Ediția a 22-a p347-354, Timișoara 2013
D. STOIAN, V. STOIAN, D. DAN,“SISTEM DE MONITORIZARE – PERFORMANȚĂ ȘI APLICABILITATE”, INSTALAȚII PENTRU CONSTRUCȚII ȘI CONFORTUL AMBIENTAL – Ediția a 22-a p355-360, Timișoara 2013
C. SABĂU, D. STOIAN, D. DAN, T. NAGY-GYÖRGY, S. FLORUȚ, V. STOIAN, “PARTIAL RESULTS OF MONITORING IN A PASSIVE HOUSE”, JOURNAL OF APPLIED ENGINEERING SCIENCES Vol. 1 p107-110, Oradea 2013
D. STOIAN, D. DAN, V. STOIAN, T. NAGY-GYÖRGY, Cristina TĂNASĂ, “ECONOMIC IMPACTS OF A PASSIVE HOUSE COMPARED TO A TRADITIONAL HOUSE”, JOURNAL OF APPLIED ENGINEERING SCIENCES Vol. 1 p135-140, Oradea 2013
D. DAN, V. STOIAN, Carmen MĂDUȚA, S. PESCARI, “PASSIVE HOUSE – A FUTURE HOUSE IN ROMANIA?”, ZILELE ACADEMICE TIMIȘENE Ediția a 13-a (ÎN CURS DE PUBLICARE), Timișoara 2013
Lorena CARDOȘ, V. STOIAN, D. DAN, “HIGROTHERMIC TRANSFER THROUGH THE PASSIVE HOUSE AND ZERO ENERGY HOUSE ENVELOPE”, Lucrările conferinței ADVANCES IN ENVIRONMENTAL SCIENCE (ÎN CURS DE PUBLICARE), Timișoara 2013
D. STOIAN, V. STOIAN, D. DAN, “A Monitoring System as applied in a Passive House and a Near Zero Energy House”, Lucrările conferinței ADVANCES IN ENVIRONMENTAL SCIENCE (ÎN CURS DE PUBLICARE), Timișoara 2013
Cristina TĂNASĂ, V. STOIAN, D. DAN, I. BOROȘ, C. SABĂU, “Comparative study about energy efficiency and life cycle cost of passive and traditional house”, Lucrările conferinței ADVANCES IN ENVIRONMENTAL SCIENCE (ÎN CURS DE PUBLICARE), Timișoara 2013
S. PESCARI, D. DAN, V. STOIAN, “Using the laser scanning technology in the rehabilitation of existing buildings”, Lucrările conferinței International Conference Structures and Architecture (ÎN CURS DE PUBLICARE), Guimaraes 2013
Cristina Tanasa, Cristian Sabau, Daniel Dan & Valeriu Stoian, "Energy consumption and thermal comfort in a passive house built in Romania", PORTUGAL SB13, CONTRIBUTION OF SUSTAINABLE BUILDING TO MEET EU 20-20-20 TARGETS Conference Proceedings p.161-166, Guimaraes 2013
K. PUBLISHED PAPERS IN 2014
Calin Sebarchievici, Ioan Sarbu, Daniel Dan, „ DETERMINAREA EXPERIMENTALA A PERFORMANTEI UNEI POMPE DE CALDURA CUPLATA LA SOL IN SCOPUL PREPARARII APEI CALDE DE CONSUM”, CONFERINTA NATIONALA CU PARTICIPARE INTERNATIONALA – INSTALATII PENTRU CONSTRUCTII SI CONFORTUL AMBIENTAL, EDITIA A 23-A, 03-04 APRILIE 2014, TIMIȘOARA, ROMÂNIA, ISSN 1842 – 9491, PAG. 76-85.
Cristina Tanasa, Cristian Sabau, Dan Stoian, Daniel Dan, Valeriu Stoian, „STUDY ON THE LIFE CYCLE COST OF ENERGY EFFICIENT BUILDINGS”, INTERNATIONAL CONFERENCE ON ENVIRONMENT TECHNOLOGIES AND EQUIPMENT (EEETE '14) – ADVANCES IN ENVIRONMENTAL TECHNOLOGY AND BIOTECHNOLOGY, EDIȚIA A 3-A, 26-28 IUNIE 2014, BRAȘOV, ROMÂNIA ISSN 2227 - 4359, PAG. 173 – 179.
Simon Pescari, Valeriu Stoian, Daniel Dan, „THE PRESERVATION OF THE MARIA THEREZIA BASTION FROM TIMISOARA”, INTERNATIONAL CONFERENCE ON PROTECTION OF HISTORICAL CONSTRUCTIONS (PROHITECH’14), EDIȚIA A 2-A, 7-9 MAI 2014, ANTALYA, TURCIA, ISBN 978-975-518-361-9, PAG. 217-222.
Lorena Cardos, Cristina Tanasa, Cristian Sabau, Valeriu Stoian, Daniel Dan, Simon Pescari, Carmen Maduta, „HEAT TRANSFER AND THERMAL BRIDGE EVALUATION FOR A PASSIVE HOUSE”, WORLD SUSTAINABLE ENERGY DAYS (WSED’14), 26-28 FEBRUARIE 2014, WELS, AUSTRIA-POSTER PRESENTATION.
Valeriu Stoian, Daniel Dan, Cristina Tanasa, Cristian Sabau, Dan Stoian, „ENERGY CONSUMPTION AND THERMAL COMFORT EVALUATION FOR A PASSIVE HOUSE THROUGH MONITORING”, WORLD SUSTAINABLE ENERGY DAYS (WSED’14), 26-28 FEBRUARIE 2014, WELS, AUSTRIA-POSTER PRESENTATION.
Cristina Tanasa, Carmen Maduta, Valeriu Stoian, Daniel Dan, Dan Stoian, Simon Pescari, „STUDY ON ENERGY EFFICIENCY REQUIREMENTS IN BUILDINGS”, INTERNATIONAL CONFERENCE ON URBAN SUSTAINABILITY, CULTURAL SUSTAINABILITY, GREEN DEVELOPMENT, GREEN STRUCTURES AND CLEAN CARS (USCUDAR '14), EDIȚIA A 5-A, 22-24 NOIEMBRIE 2014, FLORENȚA, ITALIA, Paper ID Number: 71804-157.
Simon Pescari, Valeriu Stoian, Daniel Dan, Dan Stoian, „ACHIEVING THE NEARLY ZERO ENERGY BUILDING CONCEPT - A STUDY BASED ON PRACTICAL EXPERIENCE”, INTERNATIONAL CONFERENCE ON URBAN SUSTAINABILITY, CULTURAL SUSTAINABILITY, GREEN DEVELOPMENT, GREEN STRUCTURES AND CLEAN CARS (USCUDAR '14), EDIȚIA A 5-A, 22-24 NOIEMBRIE 2014, FLORENȚA, ITALIA, Paper ID Number: 71804-160.
Lorena Cardos, Valeriu Stoian, Sorin-Codrut Florut, Daniel Dan, „EFFICIENCY ASSESSMENT THROUGH THERMAL STUDIES OF VARIOUS ENVELOPE SOLUTIONS SUITABLE FOR ENERGY EFFICIENT BUILDINGS”, INTERNATIONAL CONFERENCE ON ENERGY & ENVIRONMENT (EE '14), EDIȚIA A 9-A, 29-31 DECEMBRIE 2014, GENEVA, ELVEȚIA.
L. PUBLISHED PAPERS IN 2015
Valeriu Stoian, Daniel Dan, Cristina Tanasa, Carmen Maduta, Dan Stoian, Simon Pescari „SUSTAINABLE SOLUTIONS FOR RESIDENTIAL BUILDINGS IN THE TEMPERATE CLIMATE, WEST SIDE OF ROMANIA”, WORLD SUSTAINABLE ENERGY DAYS (WSED’15), 27-29 FEBRUARIE 2015, WELS, AUSTRIA-POSTER PRESENTATION.
Iosif Boroș, Cristina Tănasă, Valeriu Stoian, Daniel Dan, “THERMAL STUDIES OF SPECIFIC ENVELOPE SOLUTIONS FOR AN ENERGY EFFICIENT BUILDING”, PERIODICAL KEY ENGINEERING MATERIALS, Vol. 660, 2015.
Simon Pescari, Valeriu Stoian, Dan Tudor, Carmen Măduța, “ENERGY DEMANDS OF THE EXISTING COLLECTIVE BUILDINGS WITH BEARING STRUCTURE OF LARGE PRECAST CONCRETE PANELS FROM TIMISOARA”, JOURNAL OF APPLIED ENGINEERING SCIENCES (JAES), volum 5(18), 2015.
Simon Pescari, Dan Tudor, Ștefan Tolgy, Carmen Măduța, “STUDY CONCERNING THE THERMAL INSULATION PANELS WITH DOUBLE-SIDE ANTI-CONDENSATION FOIL ON THE EXTERIOR AND POLYURETHANE FOAM OR POLYISOCYANURATE ON THE INTERIOR”, PERIODICAL KEY ENGINEERING MATERIALS, Vol. 660, 2015.
Iosif Boroș, Dan Stoian, Tamás Nagy-György, Cristina Tănasă, Valeriu Stoian, “SOLUȚII ADOPTATE LA PROIECTAREA ȘI EXECUȚIA UNEI CLĂDIRI DE ÎNVĂȚĂMÂNT EFICIENTE ENERGETIC”, Zilele Academice Timișene, ediția XIV, Timișoara, 2015.
Simon Pescari, Valeriu Stoian, Daniel Dan, “STUDIUL SOLUȚIILOR DE REABILITARE TERMICĂ PENTRU CLĂDIRILE DIN PANOURI MARI PREFABRICATE”, Zilele Academice Timișene, ediția XIV, Timișoara, 2015.
Carmen Măduța, Valeriu Stoian, “STUDY ON ENERGY PERFORMANCE OF BUILDINGS IN ROMANIA”, Zilele Academice Timișene, ediția XIV, Timișoara, 2015.
Daniel Dan, Sorin Codruț-Floruț, Simon Pescari, Valeriu Stoian “APLICAREA PRINCIPIILOR DE PROIECTARE PENTRU PROIECTAREA SI EXECUȚIA UNEI CLĂDIRI CU CONSUM DE ENERGIE APROAPE ZERO”, Zilele Academice Timișene, ediția XIV, Timișoara, 2015.
Andrei Boeriu, Valeriu Stoian, Simon Pescari “THE IMPACT OF THE RESIDENTIAL BUILDINGS ENERGY CONSUMPTION ON THE NATIONAL ELECTRICITY PRODUCTION”, Zilele Academice Timișene, ediția XIV, Timișoara, 2015.
Iosif Boroș, Cristina Tănasă, Valeriu Stoian, Daniel Dan, “LIFE CYCLE ASSESSMENT AND LIFE CYCLE COST OF A NEARLY ZERO ENERGY RESIDENTIAL BUILDING”, Section Environmental management and sustainability assessments of the 8th International Conference on Environmental Engineering and Management ICEEM 08, Iași, 2015.
Calin Sebarchievici, Daniel Dan, Ioan Sarbu, “PERFORMANCE ASSESSMENT OF A GROUND-COUPLED HEAT PUMP FOR AN OFFICE ROOM HEATING USING RADIATOR OR RADIANT FLOOR HEATING SYSTEMS”, Procedia Engineering 118 (2015) 88-100.
Iosif Boros, Tamas Nagy-Gyorgy, Codrut Florut, Daniel Dan, “MONITORING STRATEGY FOR AN ENERGY EFFICIENT SCHOOL BUILDING”, Proceedings of The Second International Conference on Advances in Civil, Structural and Mechanic al Engineering, ACSM - 2015 Bangkok.
Iosif Boros, Tamas Nagy-Gyorgy, Daniel Dan, „ENERGY EFFICIENT SCHOOL BUILDING CONCEPT AND CONSTRUCTIVE SOLUTIONS”, International Review of Applied Sciences and Engineering – IRASE, December 2015.
M. PUBLISHED PAPERS IN 2016
Dan D., Tanasa C., Stoian, V., Brata, S., Stoian D., Nagy-Gyorgy T., Florut S.C., “PASSIVE HOUSE DESIGN-AN EFFICIENT SOLUTION FOR RESIDENTIAL BUILDINGS IN ROMANIA”, Energy for Sustainable Development, ISSN: 0973-0826, Vol. 32, Iunie 2016, pp. 99-109.
Tanasa C., Fofiu M., Stoian D., Stoian V., Dan D., “AIR TIGHTNESS MEASUREMENTS FOR AN ENERGY EFFICIENT RESIDENTIAL HOUSE USING THE BLOWER DOOR PROCEDURE”, Conferinta Modern Technologies for the 3rd Millenium- 27-28 Noiembrie 2015-Oradea, ISBN 978-88-7589-724-8. Tipărit în februarie 2016.
Silviana Brata, Victoria Cotorobai, Cristina Tanasa, Daniel Dan, Dan Stoian,Valeriu Stoian, “DIFFERENCES BETWEEN THE FIVE CLIMATIC ZONES OF ROMANIA REGARDING THE DESIGN AND ENERGY REQUIREMENTS OF AN ENERGY EFFICIENT HOUSE”, Revista romana de Inginerie Civila 2/2016, ISBN:2068-3987.
Silviana Brata, Carmen Maduta , S. Pescari, “STEADY- STATE THREE - DIMENSIONAL NUMERICAL SIMULATION OF HEAT TRANSFER FOR THERMAL BRIDGES ASSESSMENT”. Journal Of Applied Engineering Sciences, VOL. 16(19), ISSUE 1/2016.
Boros I., Nagy-György T., “ENERGY EFFICIENT SCHOOL BUIDING HVAC MONITORING PLAN”, 20th International Conference on Civil Engineering and Architecture - ÉPKO 2016, Miercure-Ciuc, 2016.
Ioan Sarbu, Calin Sebarchievici, “PERFORMANCE EVALUATION OF RADIATOR AND RADIANT FLOOR HEATING SYSTEMS FOR AN OFFICE ROOM CONNECTED TO A GROUND-COUPLED HEAT PUMP”. Energies, ISSN 1996-1073, Vol. 9, Nr. 4, Apr. 2016, pp. 1-19.
Cristina Tănasă, Iosif Boroș, Valeriu Stoian, “URMĂRIREA EXTINSĂ A PARAMETRILOR DE CONFORT INTERIOR ÎNTR-O CLĂDIRE CU FUNCŢIUNI MULTIPLE”, Buletinul Informativ al Comisiei Naționale de Comportare In Situ a Construcțiilor. ISSN 1584-6687, Nr.3 Mai-Iunie 2016.
Calin Sebarchievici, Ioan Sarbu, Mariela Gacica, “UTILIZAREA POMPEI DE CALDURĂ PENTRU PREPARAREA APEI CALDE DE CONSUM SI PANOURILOR FOTOVOLTAICE ÎN SCOPUL REDUCERII CONSUMULUI DE ENERGIE A CASELOR APROAPE ZERO ENERGIE”, Conferinta nationala cu participare internationala – Instalatii pentru constructii si confortul ambiental, Timisoara, 14-15 Aprilie 2016, pp. 476-483. ISSN: 1842-9491.
Calin Sebarchievici, Ioan Sarbu, “PERFORMANCE EVALUATION OF AN AIR-TO-WATER HEAT PUMP SYSTEM IN DOMESTIC HOT WATER OPERATION FOR A PASSIVE HOUSE”, 16th International Multidisciplinary Scientific GeoConference SGEM 2016, www.sgem.org, SGEM2016 Conference Proceedings, ISBN 978-619-7105-63-6 / ISSN 1314-2704, June 28 - July 6, 2016, Book4 Vol. 1, 519-524 pp.
Cristina Tanasa, Valeriu Stoian, Dan Stoian, Daniel Dan, “CONCEPT AND MONITORING STRATEGY OF A RESIDENTIAL BUILDING DESIGNED AS A NEARLY ZERO-ENERGY BUILDING’’, YRSB16 – iiSBE Forum of Young Researchers in Sustainable Building 2016, 21st June 2016, Praga, Cehia, ISBN 978-80-01-05979-1, pp. 280-289.
Simon Pescari, Carmen Măduța, Valeriu Stoian, Daniel Dan, “EFFICIENCY ASSESSMENT OF VARIOUS SOLUTIONS FOR THE THERMAL REHABILITATION OF MULTI-STOREY BUILDINGS’’, Life-Cycle of Engineering Systems: Emphasis on Sustainable Civil Infrastructure: Proceedings of the Fifth International Symposium on Life-Cycle Civil Engineering (IALCCE 2016), 16-19 October 2016, Delft, The Netherlands, ISBN 9781138028470.
I. Boros, K. Schmiedt, C. Tanasa, T. Nagy-Gyorgy, D. Dan, V. Stoian‚ “REAL TIME THERMAL ANALYSIS OF AN EXTERIOR WALL SOLUTION USED AS ENVELOPE FOR AN ENERGY EFFICIENT BUILDING’’, International Journal of Energy and Environment 2016, Volume 10, 2016, pp. 243-247, ISSN: 2308-1007 (INASE Conferences in Rome, Italy, November 5-7, 2016).
Posters
Dan STOIAN, Cristina TĂNASĂ, Valeriu STOIAN, Daniel DAN, “DESIGN, TECHNOLOGIES AND MONITORING OF A NEARLY ZERO-ENERGY BUILDING’’, Poster Presentation, European Advanced Materials Congress - 2016, Sweden
Cristina TĂNASĂ, Carmen MĂDUȚA, Valeriu STOIAN, Daniel DAN, Simon PESCARI, Dan STOIAN, “EXPERIENCES AND RESULTS WITH THE IMPLEMENTATION OF A PHOTOVOLTAIC SYSTEM INTEGRATED IN A PASSIVE HOUSE’’, Poster Presentation, Advanced Building Skins - 2016, Bern, Switzerland.
Books
Sorin Codruț FLORUȚ, Daniel DAN, Cristina TĂNASĂ, “BUILDING PHYSICS. EXPERIMENTAL WORK AND ANALYTICAL EXAMPLES’, EDITURA POLITEHNICA, ISBN 978-606-35-0063-3, 2016.
N. PROJECT PROGRESS
| 2012 | 2013 | 2014 | 2015 | 2016 | |||||
| Stage I | Completed | Stage II | Completed | Stage III | Completed | Stage IV | Completed | Stage V | Completed |
Stage I
Accomplished Objectives:
All objectives have been successfully accomplished as follows:
- A bibliographic research on passive and nearly-zero energy buildings to identifying the opportunity of applying of general design principles of residential buildings
- Specific details development using CAD software
- Designing the installations system considering alternative energy sources such as ground heat, solar and wind energy
- Necessary equipment acquisition, based on market studies and needed specifications
- Designing the monitoring system based on previous experiences
- Partial acquisition of the monitoring system and other components
Objectives proposed for 2012 have all been achieved. Bibliographic studies helped form a work team with the necessary dedicated knowledge, consistent with latest technologies and best practices in energy efficiency and renewable energy. After establishing technical solutions for the buildings envelope and the monitoring systems specifications, software, equipment and other required materials have been acquired.
Stage II – Energy performance evaluation for the PH system using the monitoring data. Execution of the construction works for the NZEB system. Designing and acquisition of the monitoring system for NZEB
Research activities and objectives:
- Validation of recorded data
- Compiling results and generating graphic representation of results
- Certification based on measured energy consumption
- Finishing construction works
- Mounting the installation system
- Acquisition of the monitoring system
- Mounting the monitoring system on the nearly-zero energy building
- Continuous monitoring of higrotermic parameters of the building
- Contiunuos monitoring of climate parameters on site
- Evaluating the nZEB solution compared to the PH solutin
All objectives have been successfully accomplished
Monitored higrotermic parameters (de 12 minute update steps)





Details regarding the monitoring of Passive House are presented on site of Co-partener ARHITIM. http://www.sdac.ro/site/archives/category/monitoring
Partial results of monitoring.





All activities were completed with success, achieving the prerequisites for further scientific work in the coming years according to the proposal and implementation plan of the project. Mobility made primarily aimed improving young team members within internationally recognized conferences, participation in scientific meetings organized by professional associations recognized followed by visits of targets built energy efficient version.
Several scientific papers were developed and published nationally and internationally, and scientific abstracts were sent for review to be published in volumes that will appear in the coming years
Stage III - Comparative study on energy efficiency between PH and NZEB
Accomplished Objectives:
All objectives have been successfully accomplished as follows:
- Evaluation of the monthly energy consumption of the passive house in 2013.
- Evaluation of the energy consumption for the nearly zero energy building, registered since the initiation of the monitoring process (January 2014).
- Monitoring and evaluation of the energy produced by the solar photovoltaic panels installed for the nearly zero energy building.
- Elaboration of a comparative study between the passive house and the nearly zero energy building in order to identify the advantages and disadvantages that characterize each type of house .
- Update of the monitoring system with various sensors and measuring instruments that ensure the registration of relevant data in order to analyze the energy performance, thermal comfort parameters and air quality.
- Processing the data obtained from the monitoring system (passive house and nZEB).
- Completion of the comparative study between the passive house and nearly zero energy building, presenting the mutual advantages of the two types of houses.
Monthly energy consumption of passive house in 2013
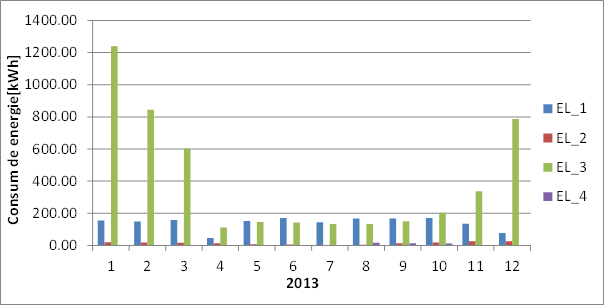
Partial results of monitoring nZEB in 2014
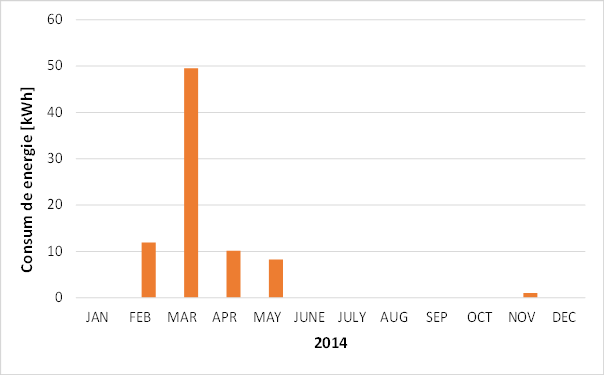
The energy produced by the photovoltaic solar panels (Jan.-Nov. 2014)
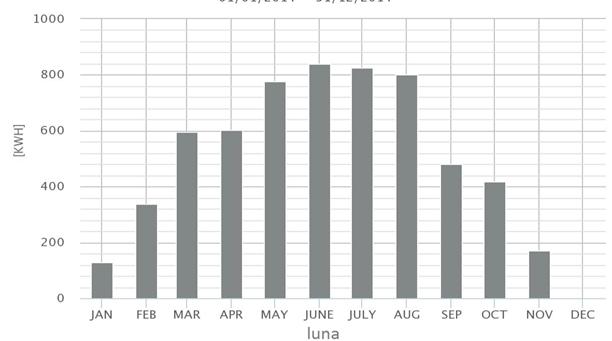
Online monitoring system scheme for nZEB
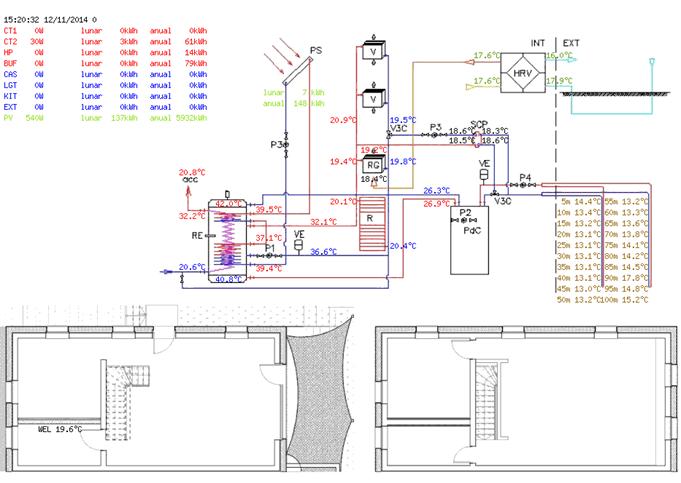
Monitored hygrothermal parameters
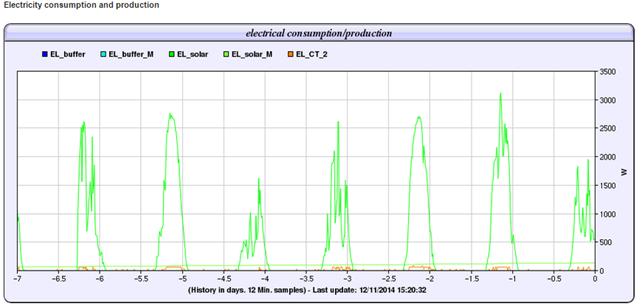
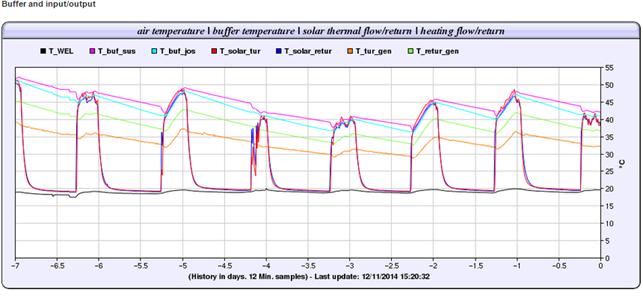
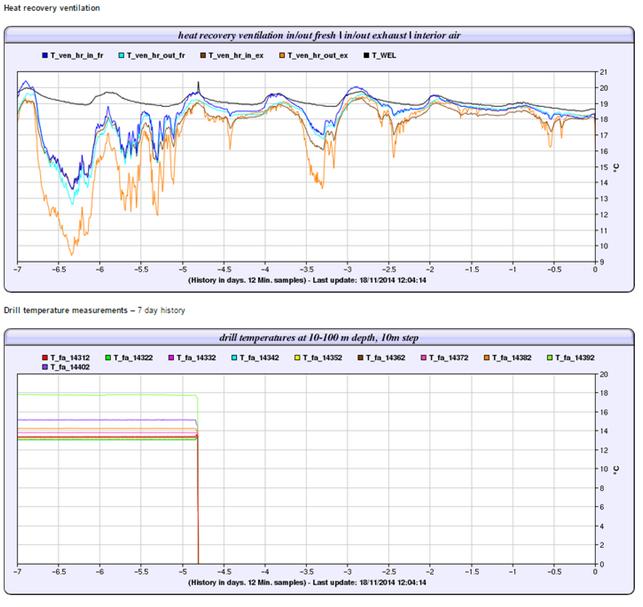
Details regarding the monitoring of Nearly Zero Energy Building are presented on site of Co-partener ARHITIM http://www.sdac.ro/site/archives/1199.
Energy production of photovoltaic solar panels can permanently be seen in the address: http://www.piko-solar-portal.de/PlantViewCharts.aspx .
The total energy produced by photovoltaic solar panels
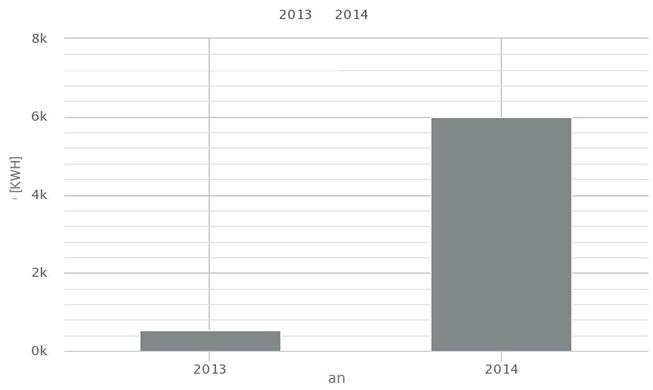
All activities were successfully completed, achieving the prerequisites for further scientific work in the coming period, according to the proposal and implementation plan of the project. Mobility made primarily aimed the development of young team members within internationally recognized conferences, participation in scientific meetings organized by professional associations recognized followed by visits of targets built energy efficient version.
Several scientific papers were written and published nationally and internationally. Other scientific abstracts were sent for review to be published in volumes that will appear in the coming years
Stage IV - Real energy consumption monitoring, global cost optimization and life cycle assessment for NZEB
Phase IV of this project had three main areas aimed at: assessing the actual consumption of energy systems PH and nZEB, assessing the overall cost of the investment and also perform a life-cycle assessment analysys for building the system nZEB using the dedicated program SimaPro. Besides this, in this stage it was followed the proper functioning of the monitoring system implemented in the nZEB, adding of new components and optimizing its functioning.
Accomplished objectives:
- Evaluation of the monthly energy consumption for nZEB and energy produced/consumed from renewable sources;
- A life-cycle cost analysis was performed and was developed a scenario regarding the payback period of the investment;
- Life cycle assessment was performed using the program Sima Pro.
Monthly measured energy consumption for nZEB from August 2014 – July 2015
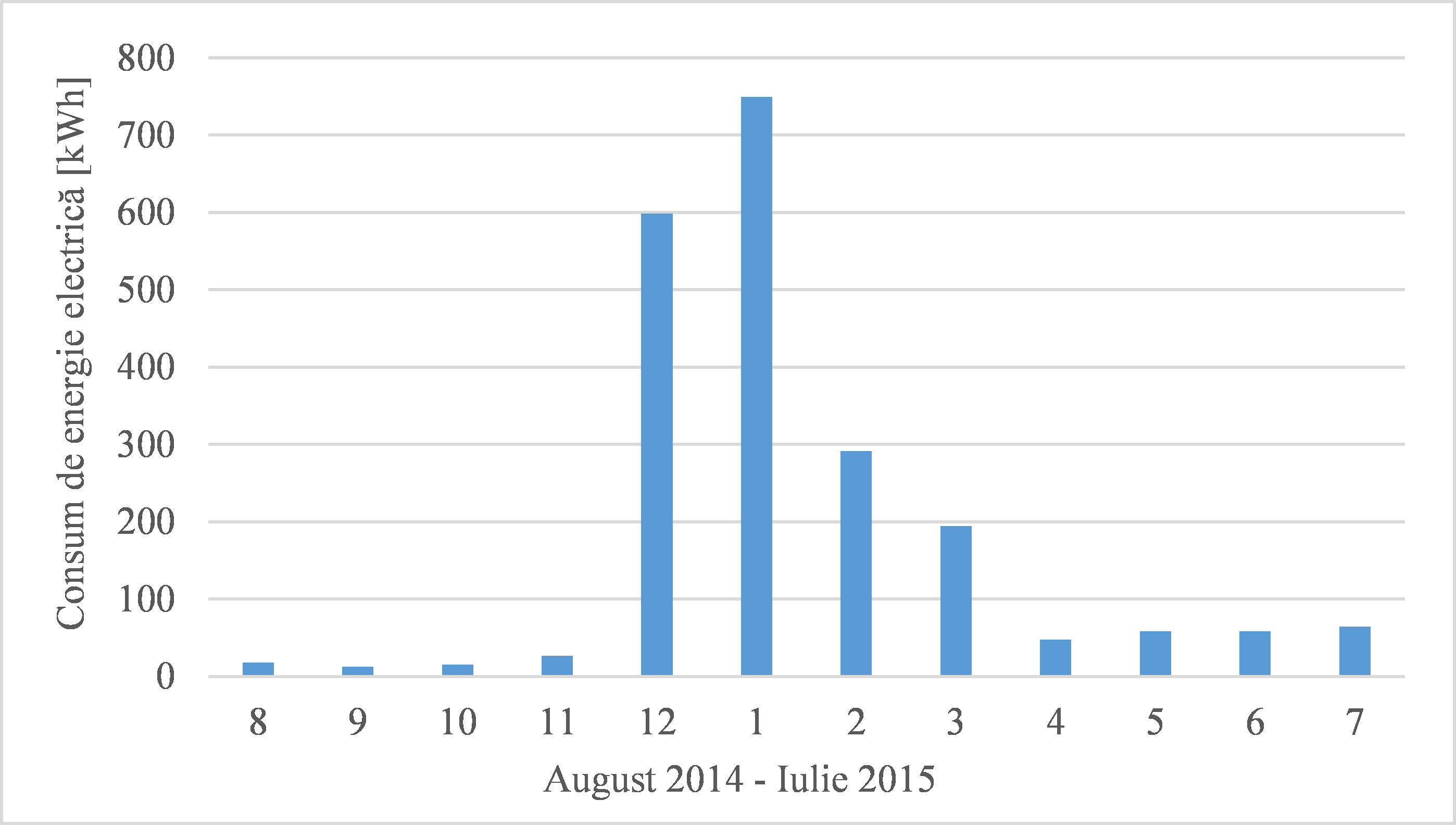
Annual electrical energy produced from renewable sources from October 2013 – October 2015
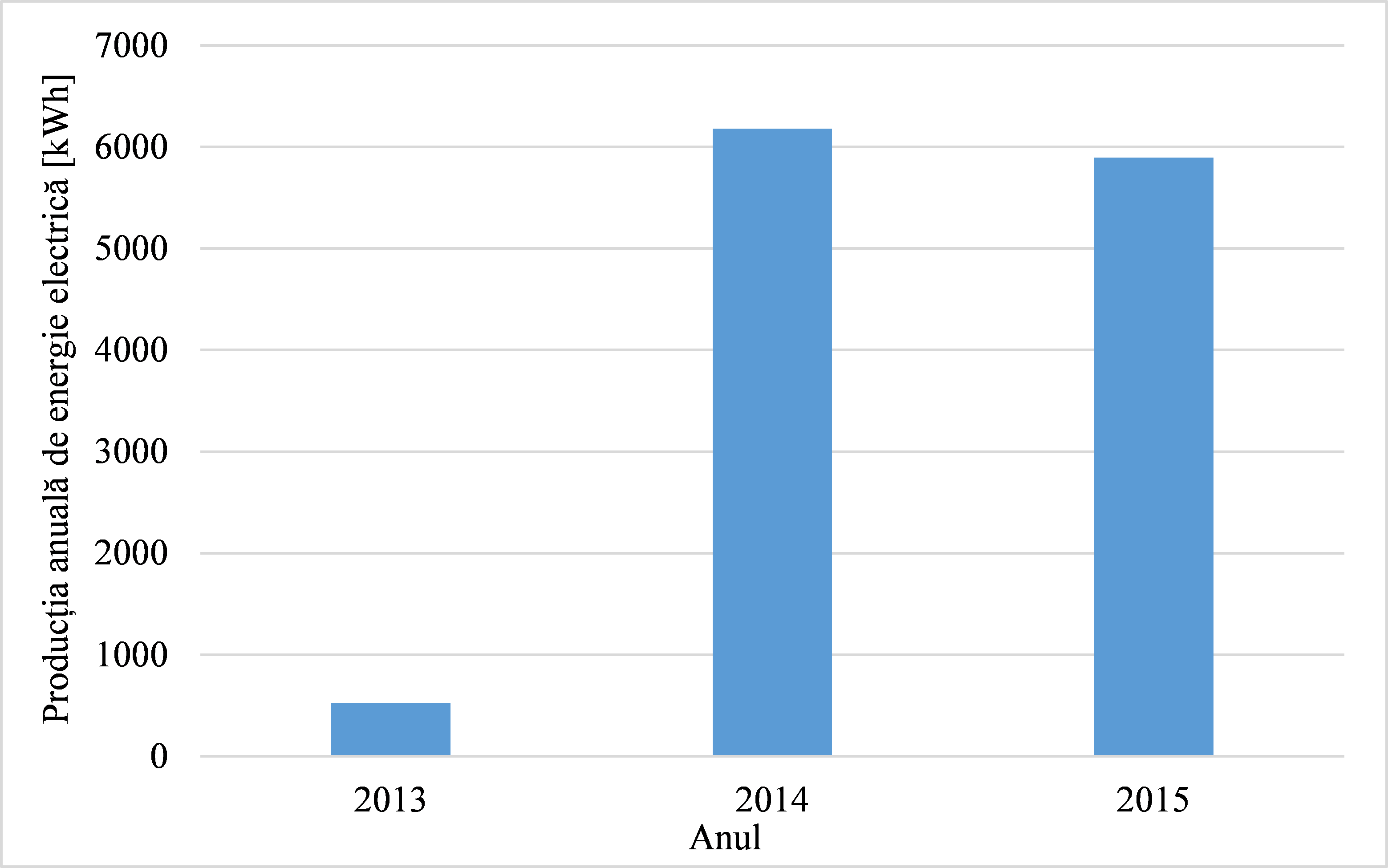
Comparative life-cycle cost analysis: nZEB – traditional house
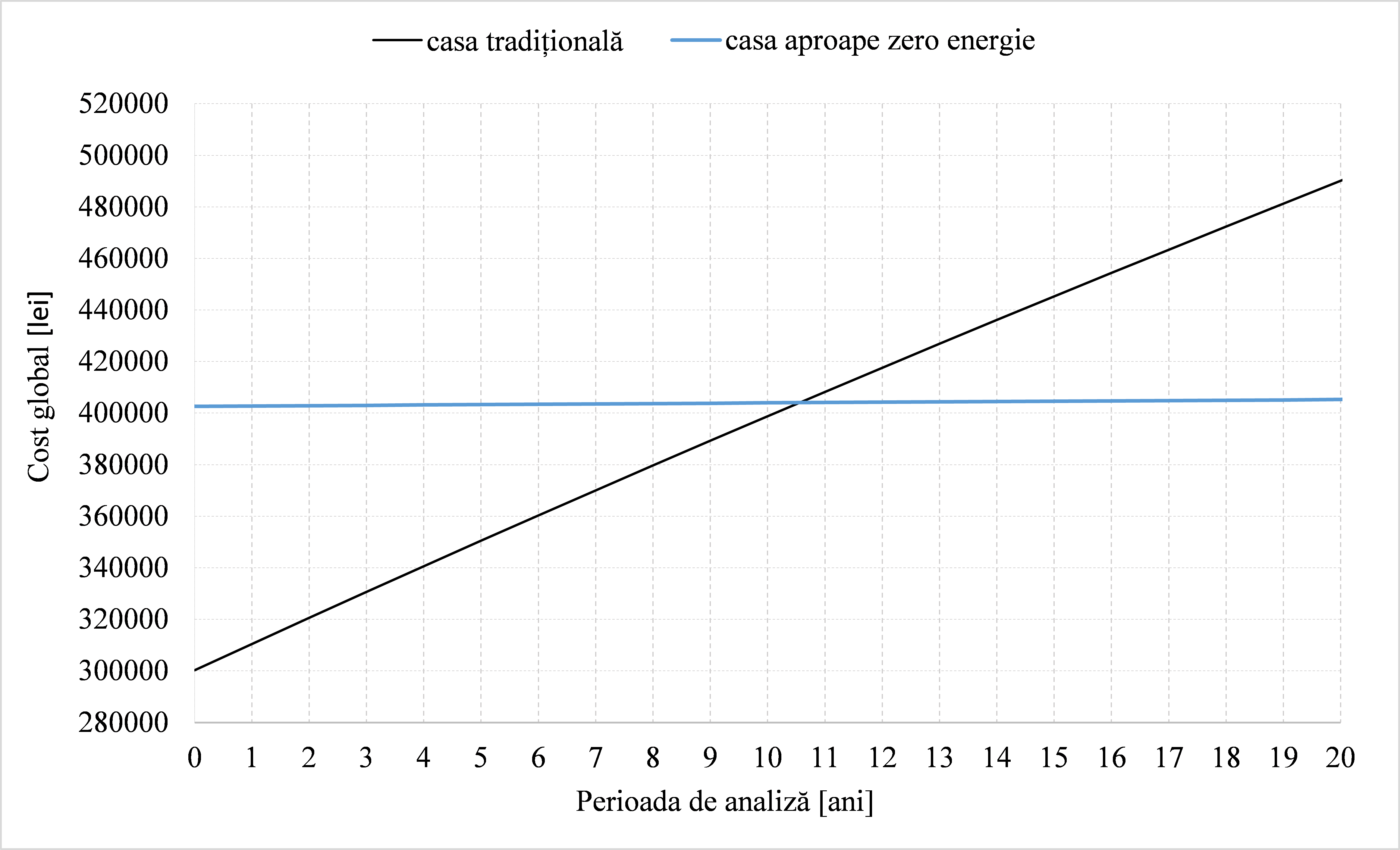
Assessing the impact on the ecosystem
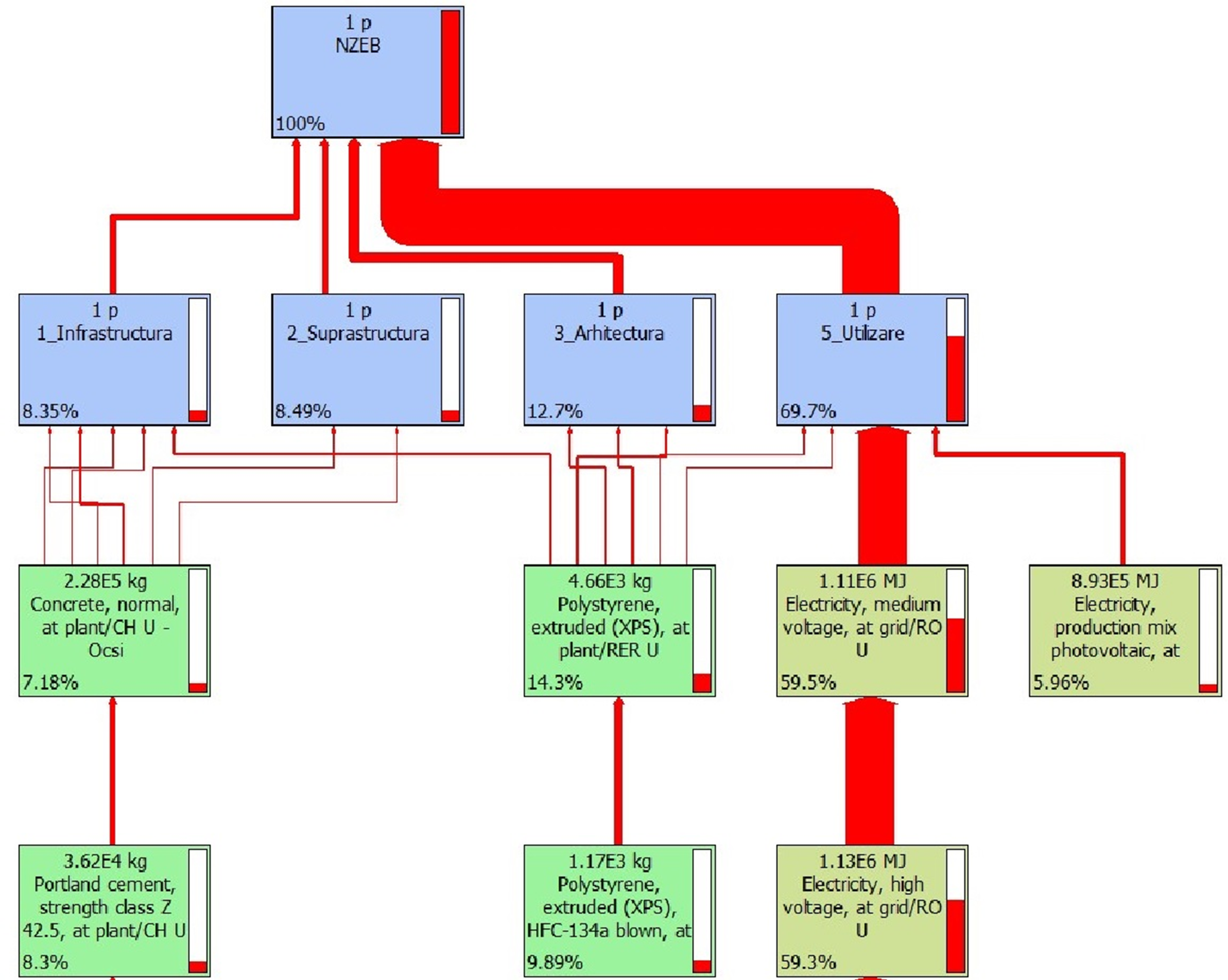
All activities were successfully completed, achieving the prerequisites for further scientific work in the coming period, according to the proposal and implementation plan of the project. Mobility made primarily aimed the development of young team members within internationally recognized conferences, participation in scientific meetings organized by professional associations recognized followed by visits of targets built energy efficient version. Several scientific papers were written and published nationally and internationally. Other scientific abstracts were sent for review to be published in volumes that will appear in the coming years.
Stage V – Energy consumption evaluation and LCA for nZEB, making recommendations and general rules for designing residential buildings in temperate, using new and energy efficient systems
In this stage of the project the main activities were:
- Evaluation of the monthly energy consumption for nZEB and energy produced/consumed from renewable sources (phase II);
- A life-cycle cost analysis using the global cost method was performed and was developed a scenario regarding the payback period of the investment (II);
- Development of a design guide based on experimental research.
- Life cycle assessment was performed using the program Sima Pro using different scenarios (II).
- Calculation of the performance indicator in the cost benefit analysis.
Energy consumption evaluation using monitoring data – passive house
Annual measured energy consumption - broken down into categories of consumption
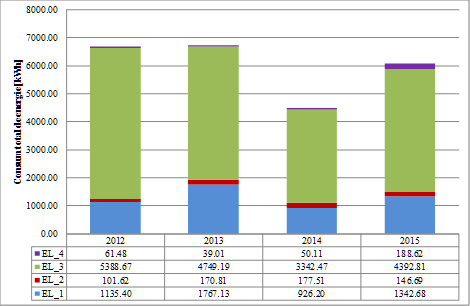
The total annual measured electricity consumption - comparative chart for 4 monitoring years
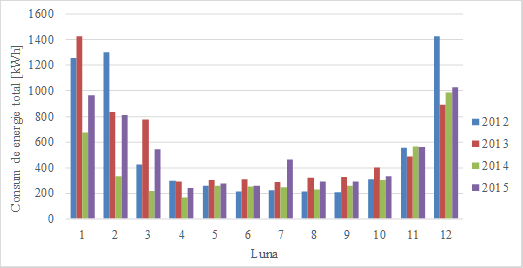
Energy consumption evaluation using monitoring data – nZEB
Total annual production and consumption of energy - monitored (April 2014 - March 2016)
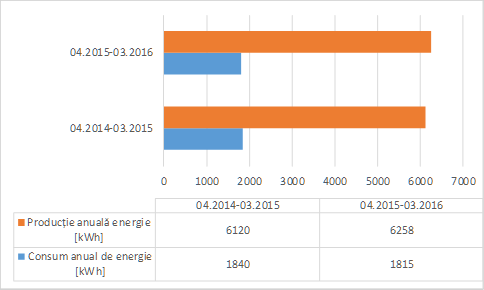
Total monthly consumption and production of energy - monitored (April 2014 - March 2015)
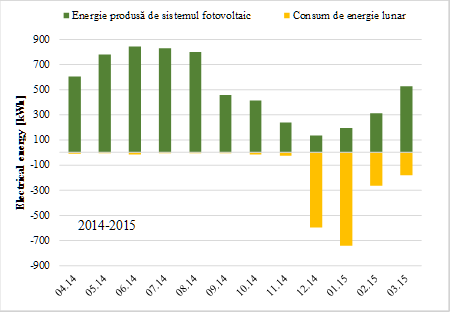
Total monthly consumption and production of energy - monitored (April 2015 - March 2016)
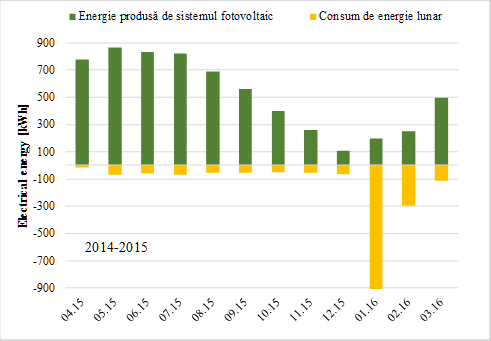
Global cost analysis for 30 years
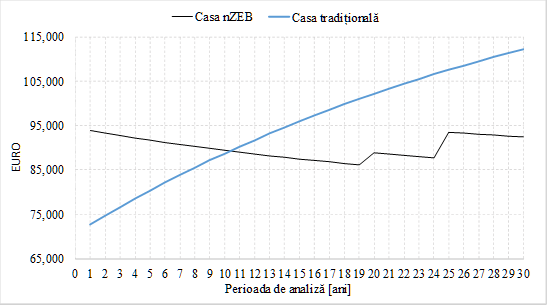
Basic principles of passive house and nearly zero energy building
| Nearly zero-energy building | Passive house | Measure/solution | Recommendation | Comments | |||
| Thermal envelope, very good thermal insulation | Thermal insulation for opaque envelope elements | U≤0.15 W/(m2K) | High thermal insulation objective is to reduce heat loss so much so that the solar heat gains along with the internal heat gains cover a large part of the needed heating energy, leaving a very low amount energy required for heating. The efficient thermal envelope must be completed by a compact form so that the area through which the heat transfer occurs is minimum. | ||||
| Windows and exterior doors | U≤0.80 W/(m2K) | ||||||
| Thermal bridges | ψ≤0.01 W/(mK) | - | |||||
| Air tightness | Number of air changes per hour n50≤0.6 h-1 | Building air tightness must be verified through a pressurization test. The most common is the Blower Door procedure. | |||||
| Heat recovery/ energy efficient heating system/ indoor air quality | Ventilation with heat recovery | Heat recovery efficiency ≥ 75% | The energy efficient fan draws exhaust air from the kitchen, bathroom and toilet and evacuates it in the exterior environment. A second fan introduces fresh air in bedrooms and living room. The two air streams are passed through a heat exchanger so that the heat from exhaust air to preheat the fresh air. Electricity consumption of the ventilation system must not exceed 0.45 Wh / m3 | ||||
| Reducing heating energy demand | Preheating the fresh air using a subsoil heat-exchanger | ||||||
| Efficient heating systems | Heat pumps, biomass etc. | ||||||
| Ensuring air quality through ventilation rate | Min. 30 m3/per/h | ||||||
| Domestic hot water preparation using efficient systems | Solar collectors, heat pumps | Solar collectors with vacuum tubes are commonly used. | |||||
| Solar heat gains | Performant windows | g ≥ 50% | Solar radiation contributes significantly in reducing the need for space heating. South orientation of large glazed surfaces is a solution in order to optimize the solar heat gains. Glazed areas on the sunny facades (east, west, south) have sunscreen devices to prevent overheating of the building during the summer. | ||||
| Orientation | Large glazed surfaces facing south, avoiding north oriented windows | ||||||
| Using of energy efficient electrical equipment | |||||||
| Complex design of the building using Passive House Planning Package | Heating energy demand | 15 kWh/(m2year) | The specific heating load of the heating source in order to reach the design temperature (20°C) is limited to 10 W/m2 | ||||
| Heating load | 10 W/m2 | ||||||
| Total primary energy | 120 kWh/(m2year) | ||||||
| Implementation of systems for producing energy from renewable sources to cover the energy demand of the house | |||||||
Life cycle assessment - NZEB
